The Facility
The Pinnacle Center offers versatility in floor plans, ensuring the appropriate size and space for your event. Below is an overview of our facility layout. Please refer to our detailed diagrams and descriptions or in-depth information about each floor plan.
Main Ballroom
Set with single stage to seat 616 guests with 8 people per table or 770 guests with 10 people per table.
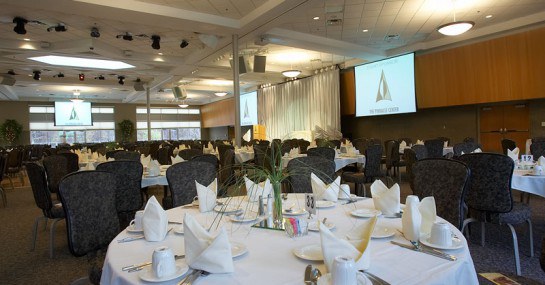
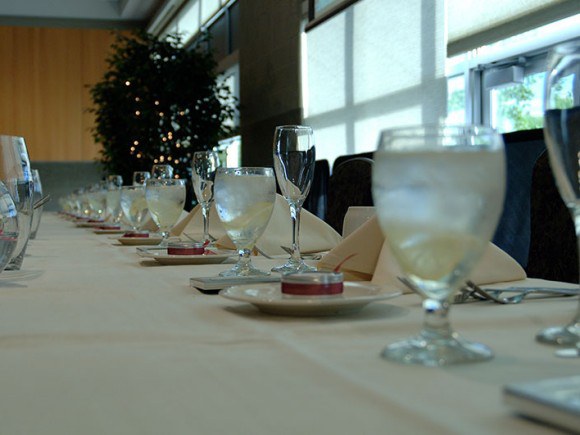
Terrace Ballroom
Set with double-tiered stage to seat 275 guests for a wedding and 250 for a banquet.
Fountain Ballroom
Set with double-tiered stage to seat 275 guests for a wedding and 250 for a banquet.

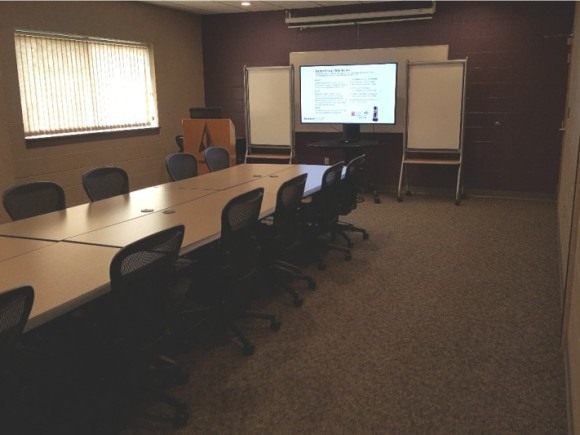
Executive Room
Seat up to 50 guests in a variety of seating styles – boardroom, classroom and theatre style.
Facility Details
| Room Name | Booths | Banq | Class | Conf | Recp | Thtr | Stage | SQ FT | HT |
|---|---|---|---|---|---|---|---|---|---|
| Main Ballroom | 60 | 800 | 500 | -- | 1500 | 1000 | Y | 10,800 | 17' |
| Terrace Ballroom 1-3 | 24 | 400 | 250 | -- | 600 | 500 | Y | 4,950 | 17' |
| Fountain Ballroom 1-3 | 24 | 400 | 250 | -- | 600 | 500 | Y | 4,950 | 17' |
| Terrance Ballroom 1 & 2 | 16 | 200 | 100 | -- | 400 | 200 | Y | 3,300 | 17' |
| Fountain Ballroom 1 & 2 | 16 | 200 | 100 | -- | 400 | 200 | Y | 3,300 | 17' |
| Terrace Ballroom 1 | 8 | 200 | 50 | 30 | 150 | 100 | Y | 1,650 | 17' |
| Fountain Ballroom 1 | 8 | 200 | 50 | 30 | 150 | 100 | Y | 1,650 | 17' |
| Executive D-E-F or G | 2 | 20 | 12 | 6 | 20 | 20 | N | 400 | 10' |
| Executive (D+E) or (F+G) | 4 | 40 | 24 | 18 | 50 | 50 | N | 800 | 10' |
Booth
Indicates number of 10×10 booths that the room will accommodate
Banquet (BANQ)
Rounds of 10 set for meal function without head table
Classroom (CLASS)
Also known as schoolroom style. Chairs in row with tables in front of each set of chairs with head table and podium.
Conference (CONF)
Boardroom style setup.
Reception (RECP)
Stand-up cocktail reception including space for bar/food setups and scattered tables.
Theater (THTR)
Straight setup with chairs only, head table, and podium.
Stage
Room has built in stage (yes or no)
SQ. FT.
Indicates total square footage of room.
Ceiling Height (HT.)
Indicate maximum ceiling height.
Total Square Footage of Meeting Space (not facility): 12,100
Audio/Visual Services Available: Yes
Business Services Available: Yes
Auditorium: Yes
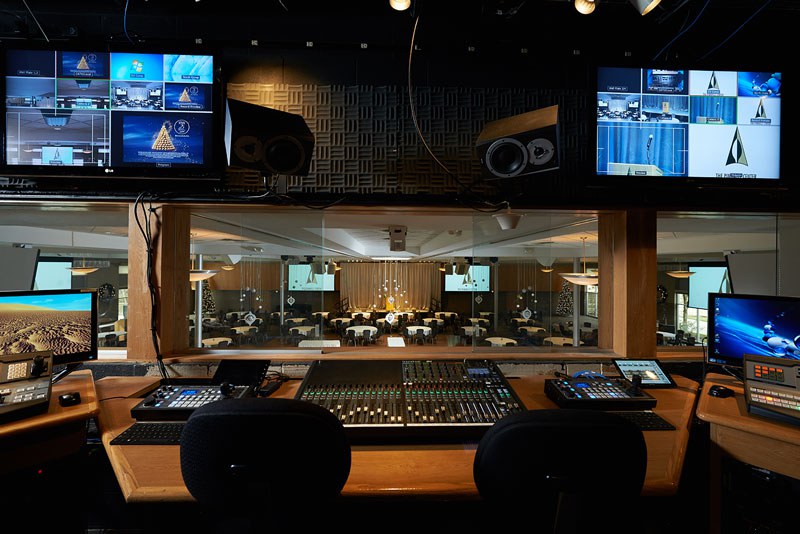 DJ Booth
DJ Booth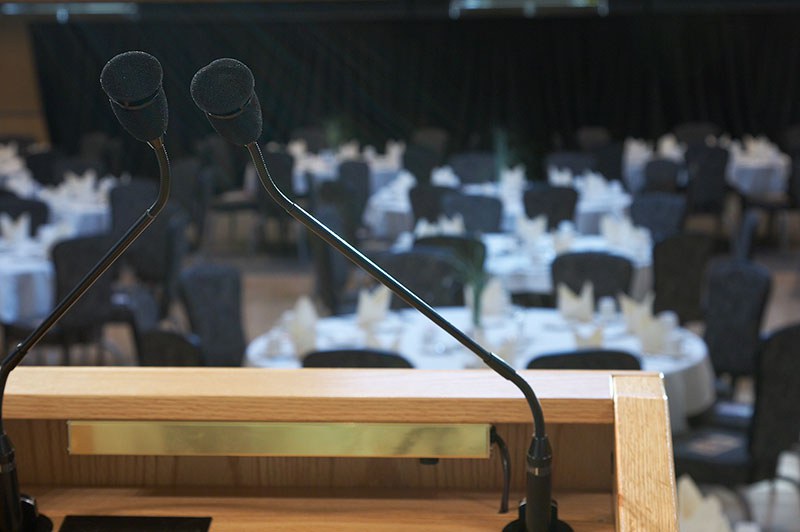 Podium
Podium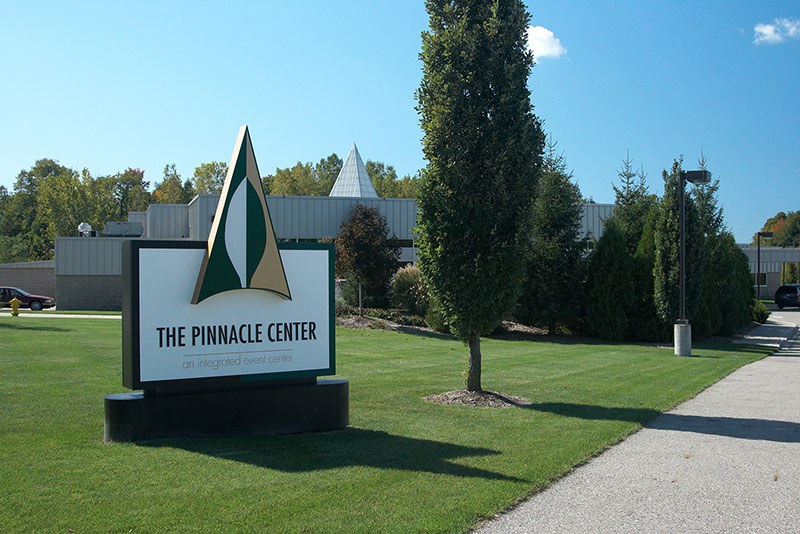 Pinnacle Center Entrance
Pinnacle Center Entrance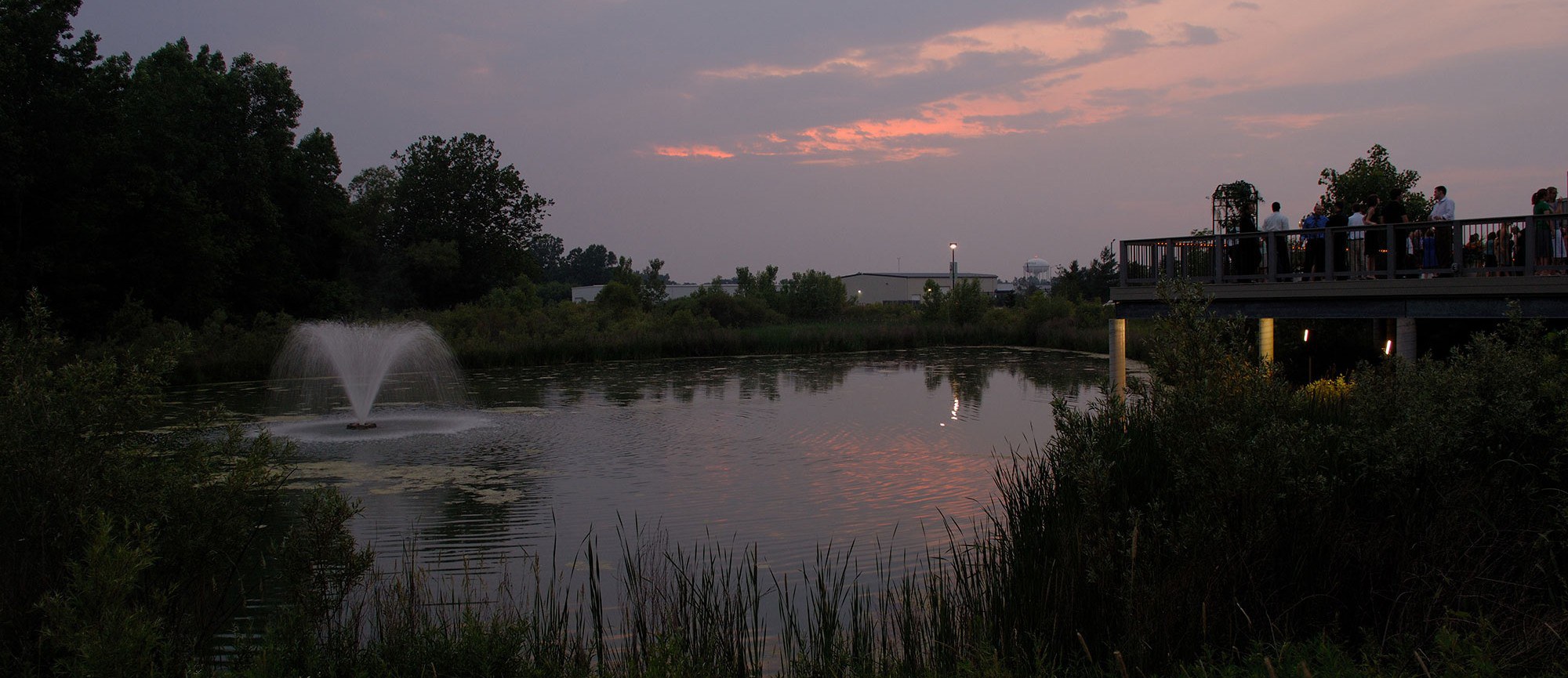 Fountain
Fountain